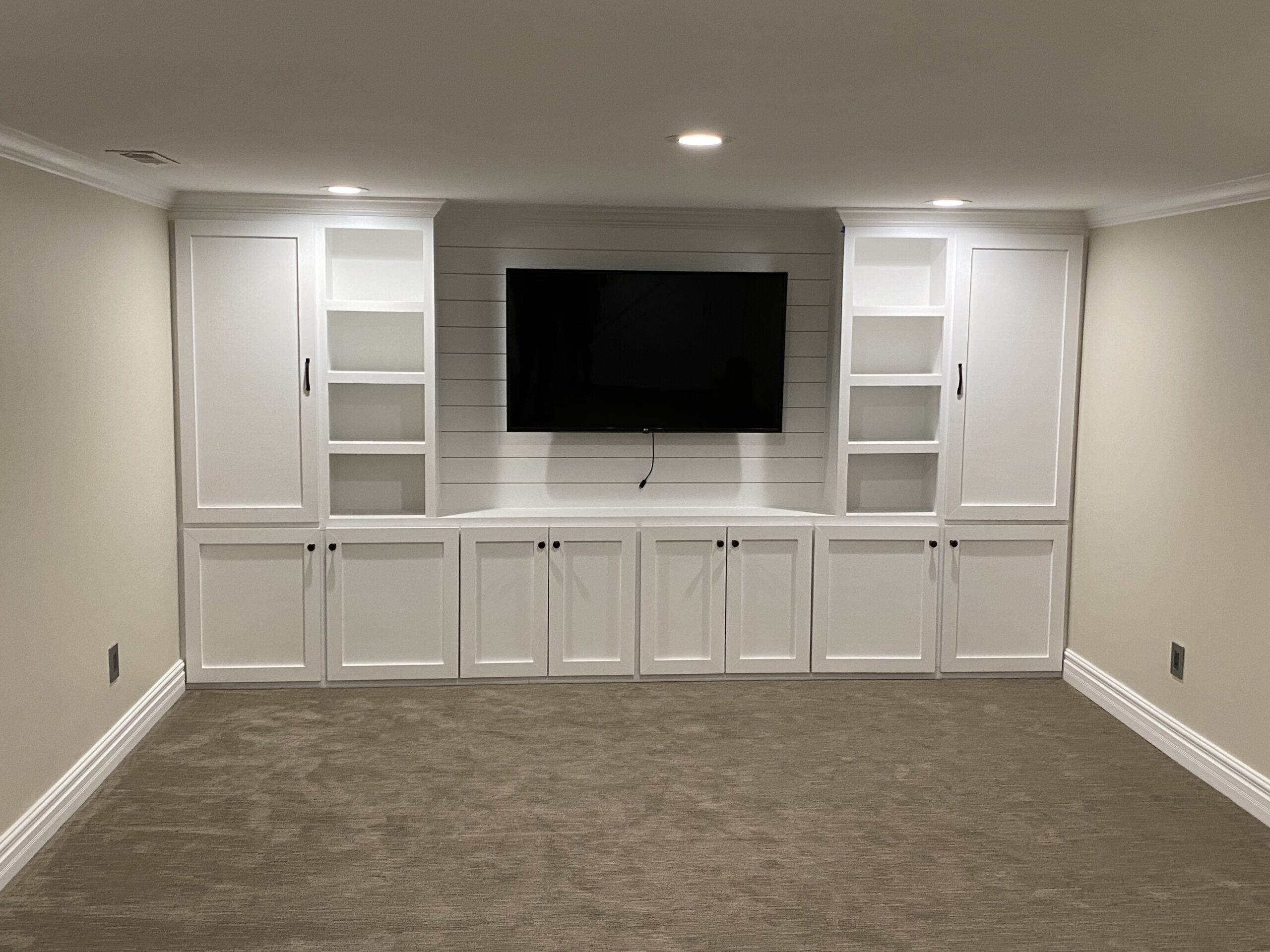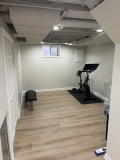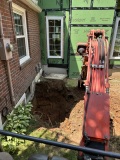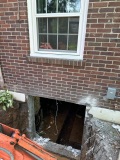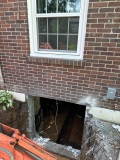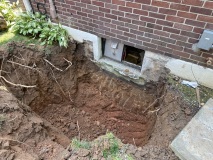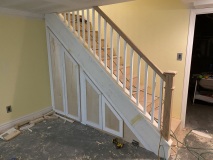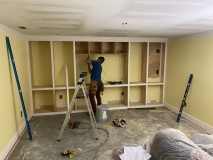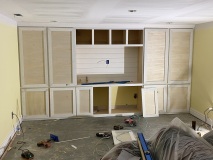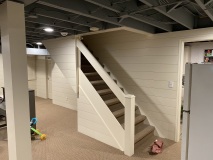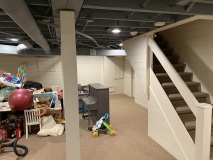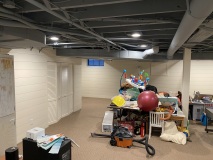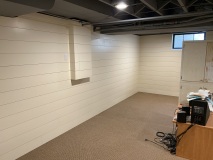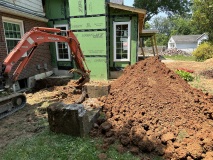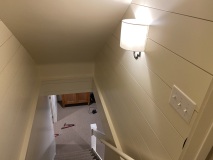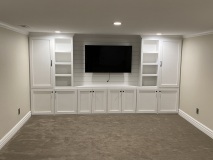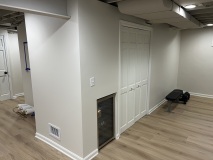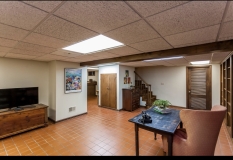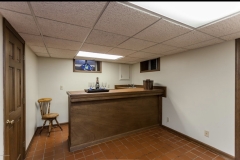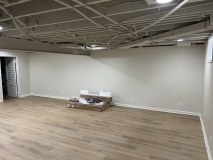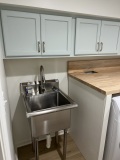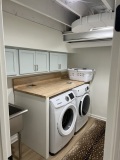To successfully navigate the permitting process for basement renovation, we must understand and adhere to local building codes. This involves ensuring compliance with regulations covering structural integrity, electrical wiring, plumbing, ventilation, and fire safety. Gathering necessary documentation, such as architectural drawings and engineering reports, is crucial to demonstrating compliance and avoiding delays or rejections. By submitting complete and accurate permit applications, providing detailed plans, obtaining required signatures, and promptly paying fees, we increase the likelihood of approval. Coordination of inspections at key stages and addressing any noted deficiencies promptly are essential for smooth progress. Maintaining meticulous documentation and clear communication with permitting offices are key to resolving any issues or delays.
Key Takeaways
- Understand local building codes for compliance.
- Gather all necessary documentation for permits.
- Submit complete and accurate permit applications.
- Coordinate inspections at crucial project stages.
- Proactively resolve permit issues and delays.
Understanding Local Building Codes
When embarking on a basement renovation project, it is crucial to thoroughly familiarize ourselves with the local building codes governing construction and renovation activities in our area. Understanding these local regulations is fundamental to ensure code compliance throughout the renovation process. Local regulations dictate the specific requirements that must be met when renovating a basement. These regulations cover various aspects such as structural integrity, electrical wiring, plumbing, ventilation, and fire safety measures.
Code compliance is essential to ensure the safety and structural soundness of the renovated basement. Failure to adhere to these codes can result in costly fines, project delays, or even the need to undo completed work. By understanding and following the local building codes, we not only guarantee the safety of the renovation but also demonstrate respect for the community and the law. It is our responsibility to be well-informed about these regulations and to incorporate them into our renovation plans from the outset.
Gathering Necessary Documentation
In preparation for our basement renovation project, we must diligently gather all necessary documentation required by local building codes and permitting authorities. Document preparation is a crucial step in ensuring a smooth permitting process. The application requirements typically include detailed plans of the proposed renovation, such as architectural drawings, structural engineering reports, and plumbing and electrical layouts. These documents are essential for demonstrating compliance with safety and zoning regulations.
Additionally, it is important to gather any relevant permits or licenses that may be needed for the specific scope of work involved in the basement renovation. This could include permits for plumbing, electrical work, or HVAC installations. Ensuring that all paperwork is in order before submitting the permit application can help avoid delays or rejections.
Submitting Permit Applications
To proceed with our basement renovation project, we must now move onto the process of submitting the necessary permit applications to the relevant authorities. When preparing your permit application, it is crucial to ensure all required documents are complete and accurate. Some permit application tips to consider include providing detailed plans, obtaining necessary signatures, and paying the required fees promptly. The approval process typically involves a review by the building department to ensure compliance with local building codes and zoning regulations.
Common mistakes in permit applications can lead to delays or rejections. It is essential to double-check all information before submission to avoid errors. If your application is rejected, familiarize yourself with the resubmission guidelines provided by the permitting office. Address any deficiencies promptly and resubmit the corrected application as soon as possible to prevent further delays in your basement renovation project. By following these permit application tips and guidelines, you can navigate the submission process smoothly and increase the chances of a successful approval.
Addressing Inspection Requirements
As we progress through the basement renovation process, our next focus lies on ensuring compliance with inspection requirements set forth by the relevant authorities. Inspection scheduling is a critical step in this process. It is essential to coordinate with the local building department to schedule inspections at key stages of the renovation project. These inspections typically include checks on structural elements, electrical systems, plumbing, and overall safety measures.
To ensure a smooth inspection process, it is advisable to create a compliance checklist that outlines all the necessary requirements that must be met before each inspection. This checklist can serve as a guide to ensure that all aspects of the renovation meet the required standards.
During inspections, it is important to have all relevant documentation and permits readily available for the inspector’s review. Any deficiencies noted during the inspection should be promptly addressed to avoid delays in the renovation project. By staying organized and proactive in meeting inspection requirements, we can navigate the permitting process more efficiently and effectively.
Resolving Permit Issues and Delays
Upon encountering permit issues and delays during a basement renovation, meticulous documentation and proactive communication with the relevant authorities are imperative for swift resolution. When facing challenges, it is essential to maintain a clear and open line of communication with the permitting office. Providing detailed records of the renovation project, including plans, inspections, and any correspondence, can aid in resolving issues efficiently. By managing expectations through transparent communication, all parties involved can work towards a common goal of ensuring compliance with regulations.
In the event of permit delays, it is crucial to stay informed about the status of the application. Regular follow-ups with the permitting office can help identify any potential roadblocks and address them promptly. Additionally, understanding the reasons behind the delays can enable better planning and mitigation strategies for future projects. By actively engaging with the permitting authorities and keeping all documentation organized, permit issues can be resolved effectively, minimizing disruptions to the renovation timeline.
Frequently Asked Questions
Can I Start Renovating My Basement Before Obtaining a Permit?
Yes, we should never start renovating a basement before obtaining a permit. It is crucial to follow the permitting process to ensure compliance with regulations and avoid potential legal issues. Starting construction without a permit can result in fines, stop-work orders, and delays in the construction timeline. By obtaining the necessary permits before starting the renovation, we can ensure a smooth process and a successful project completion.
What Happens if I Make Changes to My Renovation Plans?
If we make changes to our renovation plans, we must ensure that the revised plans comply with the regulations and codes set forth by the local authorities. These changes may impact the approval process, potentially requiring additional permits or modifications to existing approvals. It’s crucial to communicate any modifications promptly with the permitting office to avoid delays or non-compliance issues during the renovation project.
How Long Does It Typically Take to Schedule an Inspection?
Scheduling an inspection typically depends on various factors like permit processing, timeline, and inspection availability. However, in some cases, expedited scheduling may be requested for quicker inspection turnaround. It’s essential to consider the workload of the building department and the complexity of the inspection needed. By staying organized and communicating effectively with the authorities, we can help streamline the inspection scheduling process for a smoother renovation experience.
Are There Any Restrictions on the Type of Materials I Can Use?
When it comes to material selection, it’s crucial to adhere to building codes and construction regulations. Understanding the permitted materials will ensure your renovation meets safety standards and avoids any potential setbacks during the inspection process. By being mindful of design options within these parameters, we can guarantee a successful and compliant basement renovation that satisfies all requirements. It’s essential to prioritize following regulations to achieve a smooth and hassle-free renovation experience.
What Should I Do if My Permit Application Is Denied?
If our permit application is denied, we should review the reasons provided by the authorities and ensure that all necessary documentation is in order. The next steps involve considering the appeal process, which may require submitting additional information or making modifications to the renovation plans. It’s crucial to follow the specific guidelines outlined by the permitting department to increase the chances of a successful appeal.
Other Basement Remodel Topics
Types of Lighting Fixtures for Basement Renovation
Types of Waterproofing Methods for Basements
Creative Ideas for Basement Space Utilization
Navigating the Permitting Process for Basement Renovation
Cost Saving Strategies for Basement Renovation
Importance of Proper Lighting in Basement Remodel
Importance of Waterproofing in Basement Remodeling
Maximizing Space in Your Basement Remodel
Understanding Building Permits for Your Basement Remodel




