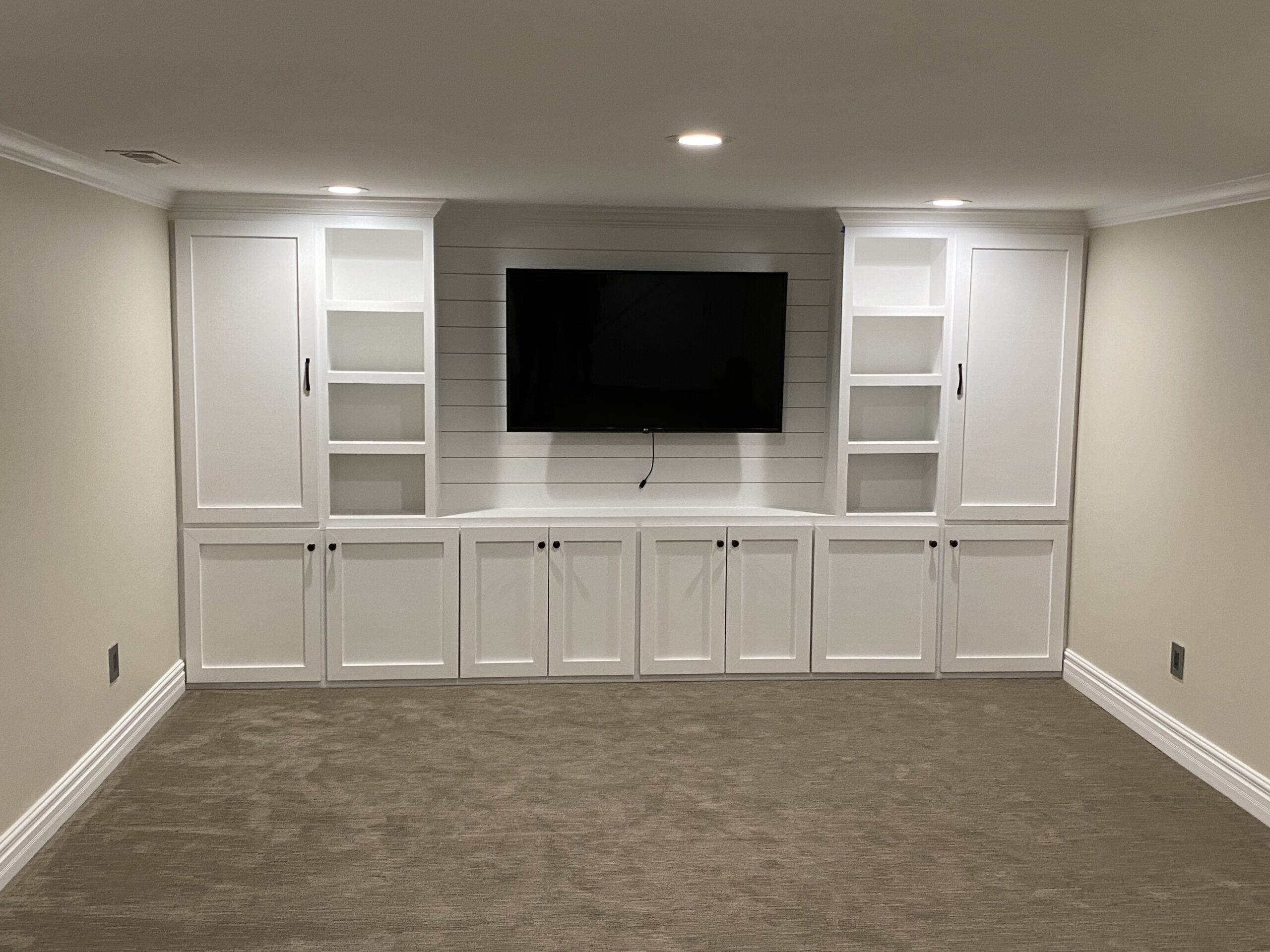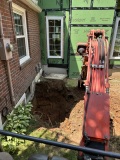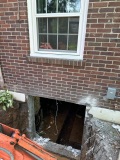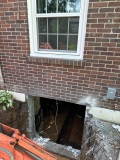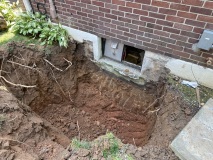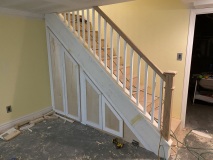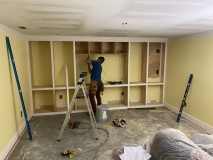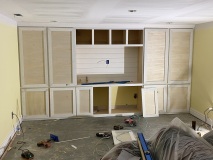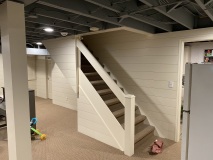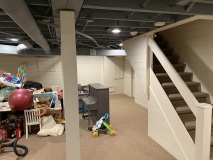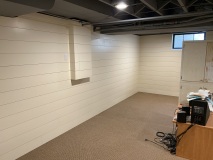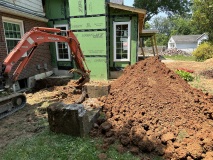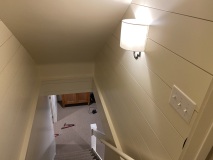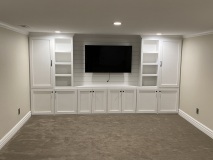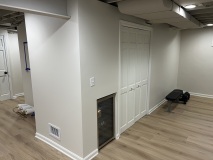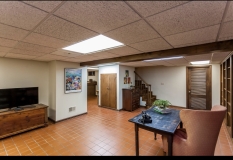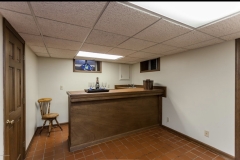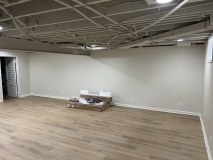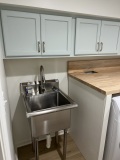Understanding building permits for our basement remodel is crucial to ensure legal compliance and safety. Permits provide a clear roadmap, streamline the process, and guarantee quality. We must adhere to local regulations governing permit exemptions and requirements for major changes. Detailed plans are essential, and inspections verify compliance. Understanding the application process, including required documents and fees, is key. Approval timelines, costs, and potential pitfalls should be considered. Optimizing the layout, lighting, and overall design of the basement enhances functionality. It’s essential to follow permit guidelines diligently for a successful remodel project.
Key Takeaways
- Permits ensure compliance with safety standards and local regulations.
- Detailed plans outlining the project scope are required for permits.
- Inspections verify work adherence to building codes and safety standards.
- Homeowners are responsible for obtaining permits for basement remodels.
- Understanding the permit process and fee structure is crucial for a successful project.
Importance of Building Permits
Building permits are a crucial requirement for any basement remodel project to ensure compliance with local regulations and safety standards. Obtaining these permits offers numerous benefits that contribute to the overall success of the renovation. Firstly, building permits provide a clear roadmap for the project, outlining the specific requirements that need to be met. This clarity helps streamline the remodeling process, resulting in improved efficiency and better project management.
Moreover, building permits ensure that the work being done meets the necessary safety standards. This is vital for protecting the occupants of the home from potential hazards that may arise from substandard construction practices. By adhering to the permit requirements, homeowners can have peace of mind knowing that their basement remodel is being carried out safely and in accordance with regulations.
In essence, building permits not only facilitate process improvement by providing guidelines and oversight but also guarantee the safety and quality of the basement remodel project, making them an essential component of any renovation endeavor.
Local Regulations Overview
Let’s now focus on the local regulations that apply to basement remodel projects. Understanding the permit requirements overview and ensuring compliance with building codes are crucial aspects of any renovation. By familiarizing ourselves with these regulations, we can navigate the remodeling process effectively and avoid unnecessary setbacks.
Permit Requirements Overview
Exploring the local regulations for permit requirements provides essential guidance for a successful basement remodel project. Permit exemptions for specific renovation guidelines may apply, allowing certain minor alterations without a permit. However, major structural changes typically mandate a permit to ensure compliance with safety standards. Understanding necessary inspections and homeowner responsibilities is crucial. Homeowners are often responsible for obtaining permits, hiring licensed professionals for the work, and ensuring all inspections are scheduled and passed. Failing to adhere to permit requirements can result in fines or having to undo completed work. By following the permit guidelines diligently, homeowners can guarantee that their basement remodel meets all safety and legal standards, providing peace of mind throughout the renovation process.
Compliance With Codes
Ensuring compliance with local building codes is paramount for a successful basement remodel project. Code violations can lead to costly fines, delays, or even having to undo completed work. To avoid compliance issues, it is crucial to familiarize ourselves with the specific requirements set forth by the local building department. These regulations encompass aspects such as ceiling height, ventilation, insulation, and emergency egress. Failure to adhere to these codes not only poses risks to occupants but also jeopardizes the overall quality and legality of the remodel. Regular inspections during the construction process can help identify and rectify any potential code violations promptly. By staying proactive and informed, we can mitigate compliance issues and ensure a smooth basement renovation journey.
Basement Remodel Permit Requirements
What are the specific permit requirements for a basement remodel project? When undertaking a basement remodel, it is crucial to adhere to permit application guidelines to ensure compliance with building codes. The permit application process typically involves submitting detailed plans outlining the scope of work, structural changes, electrical updates, plumbing modifications, and any other relevant information. Providing accurate and thorough documentation at this stage is essential for a smooth approval process.
Once the permit application is submitted and approved, the inspection process comes into play. Inspections are scheduled at various stages of the project to verify that the work is being completed according to the approved plans and local regulations. Common inspection points during a basement remodel include framing, electrical wiring, plumbing installation, insulation, and overall safety compliance.
Understanding the permit requirements and following the inspection process diligently is essential for a successful basement remodel. By ensuring that all necessary permits are obtained and inspections are passed, homeowners can proceed with their project confidently, knowing that their basement remodel meets all legal and safety standards.
Steps to Obtain Building Permits
Obtaining building permits for a basement remodel project involves a series of crucial steps to ensure compliance with local regulations and building codes. Understanding the permit process is essential to avoid delays or fines. Firstly, review the permit regulations set by your local building department. These regulations outline the requirements for basement renovations, including structural changes, electrical work, and plumbing modifications. Next, consult with a professional architect or contractor to create detailed plans for the remodel that meet these regulations. Once the plans are finalized, submit them to the building department along with the permit application. The building department will review the plans to ensure they comply with safety standards and zoning laws. If the plans meet all requirements, the permit will be issued, allowing you to begin your basement remodel. Remember, following the permit process diligently is crucial to ensure your project is legal and safe.
Permit Application Process
As we begin the Permit Application Process for a basement remodel, it’s crucial to have a thorough understanding of the Required Documents Checklist. We will need to ensure that all necessary paperwork is in order before proceeding further. Additionally, familiarizing ourselves with the Fees and Payment requirements, as well as the expected Approval Timeline, will help us navigate the application process smoothly.
Required Documents Checklist
To ensure a smooth permit application process for your basement remodel, our checklist specifies the required documents in detail. Prior to permit application, approval must be obtained by submitting documents for review. The checklist typically includes the following items: architectural plans showcasing the proposed changes, structural engineering reports if structural modifications are planned, plumbing and electrical plans detailing the layout, insulation and ventilation specifications, and any relevant historical preservation approvals if applicable. Additionally, a detailed project description outlining the scope of work, property owner information, contractor credentials, and any necessary signatures are typically required. Ensuring all these documents are complete and accurate will facilitate a timely review process, expediting the approval of your basement remodel permit.
Fees and Payment
Let’s proceed with discussing the topic of ‘Fees and Payment‘ in the permit application process for your basement remodel. When applying for your building permit, it’s crucial to understand the fee structure set by the local building department. The fees typically vary based on the scope of work and the valuation of your basement remodel project. Payment options may include credit card, check, or cash, depending on the specific requirements of the issuing authority. Prior to submitting your application, ensure you have the necessary funds available to cover the permit fees. Familiarize yourself with the fee payment process to avoid any delays in the approval of your basement remodel project. Understanding the payment options and fee structure will help streamline the permit application process.
Approval Timeline
Discussing the timeline for approval within the permit application process is essential to understanding the progression of your basement remodel project. When considering timeline expectations, it’s crucial to factor in permit processing times which can vary based on the complexity of the project and the local building department’s workload. The approval process typically involves submitting your application, waiting for initial review, possible revisions, and final approval. Permit delays can occur due to incomplete applications, zoning issues, or the need for additional documentation. To expedite the approval timeline, ensure all required documents are included, respond promptly to any requests for revisions, and stay informed about the progress of your application. Being proactive and organized can help streamline the approval process for your basement remodel.
Permit Review and Approval
During the permit review and approval process, our team carefully evaluates the proposed basement remodel plans to ensure compliance with all building codes and regulations. The initial step involves a thorough review of the permit application to confirm that all necessary information is provided. Our team pays close attention to detail, checking for accuracy in measurements, structural plans, electrical layouts, and plumbing designs. Once the application is deemed complete, we proceed with a comprehensive permit inspection. This inspection is crucial to verify that the proposed remodel meets safety standards and aligns with local zoning ordinances.
Our team examines the structural integrity of the basement remodel plans, ensuring they meet the required load-bearing specifications. Additionally, we assess the electrical and plumbing layouts to guarantee they adhere to safety codes. Throughout the permit review and approval process, our primary goal is to safeguard the well-being of occupants and ensure that the basement remodel complies with all relevant regulations.
Permit Costs and Fees
As we delve into the intricacies of ‘Permit Costs and Fees‘, it is essential to understand the financial obligations associated with obtaining building permits for a basement remodel. The permit costs and fees for a basement remodel can vary depending on the location and scope of the project. Typically, the cost of a permit is based on the valuation of the work being done. This valuation is determined using factors such as square footage, type of renovation, and materials being used.
When applying for a permit, there is usually a non-refundable permit application fee that must be paid. This fee covers the administrative costs associated with processing the permit application. Additionally, there may be other fees required, such as plan review fees or impact fees.
After the permit is approved, a permit inspection fee is often required before any work can commence. This fee covers the cost of the inspections that will be conducted throughout the remodel process to ensure compliance with building codes and regulations. It is crucial to factor in these costs when budgeting for your basement remodel project.
Common Permit Pitfalls to Avoid
To steer clear of potential complications when obtaining building permits for a basement remodel, vigilance in avoiding common permit pitfalls is crucial. When filling out the permit application, it is essential to ensure that all required information is accurately provided. Missing or incorrect details can lead to delays or even rejection of the permit. Additionally, familiarize yourself with the specific requirements of your local jurisdiction to prevent oversights that could hinder the approval process. During the inspection process, be prepared by having all work completed according to the approved plans and applicable building codes. Failure to adhere to these guidelines can result in failed inspections, requiring costly corrections and prolonging the project timeline. It is advisable to schedule inspections well in advance to avoid delays due to scheduling conflicts or unexpected issues. By proactively addressing these common permit pitfalls, you can streamline the permit approval process and facilitate a smoother basement remodel experience.
Completing Your Basement Remodel
Let’s ensure a seamless progression from dealing with common permit pitfalls to effectively tackling the task of completing your basement remodel. When completing your basement remodel, it is crucial to pay attention to the basement layout and lighting options. The basement layout should be optimized to make the most of the available space. Consider the placement of walls, doors, and windows to create functional and aesthetically pleasing rooms. Lighting plays a vital role in transforming a basement into a welcoming space. Choose lighting options that brighten the area while also adding a cozy ambiance. Recessed lighting, track lighting, or wall sconces are popular choices for basements. Additionally, natural light sources like windows or light wells can enhance the overall atmosphere. By carefully planning the basement layout and selecting suitable lighting options, you can create a finished basement that meets your needs and enhances the value of your home.
Frequently Asked Questions
Can I Start My Basement Remodel Before Obtaining a Building Permit?
We shouldn’t start a basement remodel before getting a building permit. Doing so can lead to legal issues and potential costly fines. The construction timeline might get delayed due to inspections required for permit approval. Additionally, the permit cost is a necessary expense to ensure compliance with building codes. It’s crucial to follow the proper procedures to avoid complications during the renovation process.
What Happens if I Fail to Comply With Permit Requirements?
If we fail to comply with permit requirements, there can be serious consequences. These may include penalties, enforcement actions, legal ramifications, and fines. It’s crucial to follow the regulations to avoid these negative outcomes. Non-compliance can lead to delays, additional expenses, and potential legal issues. To ensure a smooth and successful basement remodel, it’s essential to adhere to all permit requirements diligently.
Are There Specific Permits Needed for Plumbing and Electrical Work?
Yes, specific permits are required for plumbing and electrical work. These permits ensure compliance with the plumbing inspection and electrical code. Permit fees vary based on the scope of work. The inspection process involves verifying that plumbing and electrical installations meet safety standards. It’s crucial to obtain these permits to guarantee the quality and safety of your basement remodel.
Can I Make Changes to My Remodel Plan After Obtaining a Permit?
Yes, we can make changes to our remodel plan after obtaining a permit. Design flexibility is essential, but it’s crucial to adhere to permit regulations. If we need to modify our permit due to construction changes, we should consult with the local building department. They can guide us on the necessary steps to ensure our alterations comply with regulations and are properly documented.
How Long Does It Typically Take to Receive Permit Approval?
Typically, permit processing timelines for approval can vary based on the complexity of the project and local regulations. Delays may occur due to incomplete documentation or high volume of applications. It’s essential to submit a thorough and accurate application to expedite the approval process. Engaging with local authorities and staying informed about the status of your permit can help manage expectations and ensure a smoother approval timeline.
Other Basement Remodel Topics
Types of Lighting Fixtures for Basement Renovation
Types of Waterproofing Methods for Basements
Creative Ideas for Basement Space Utilization
Navigating the Permitting Process for Basement Renovation
Cost Saving Strategies for Basement Renovation
Importance of Proper Lighting in Basement Remodel
Importance of Waterproofing in Basement Remodeling
Maximizing Space in Your Basement Remodel
Understanding Building Permits for Your Basement Remodel




