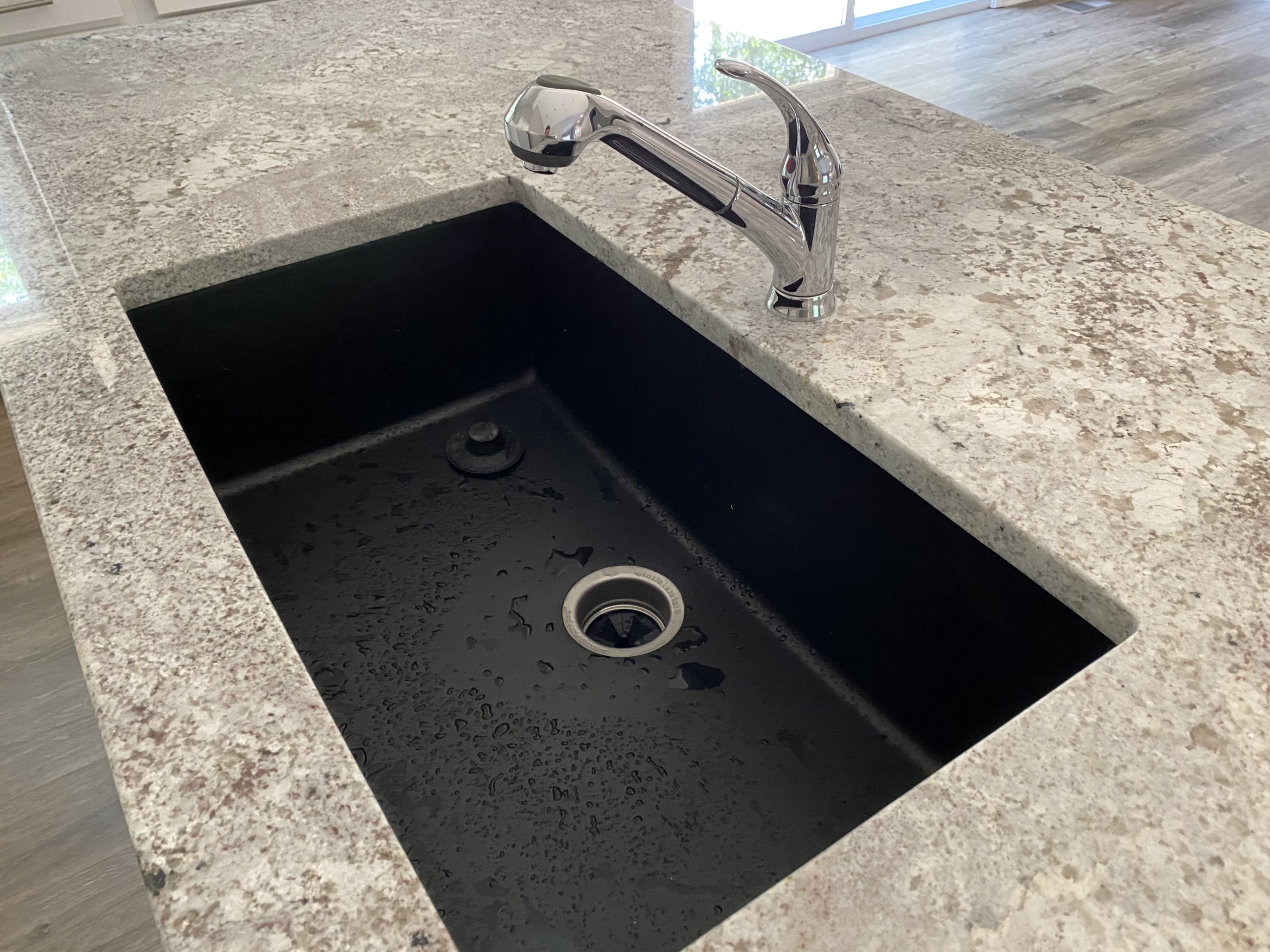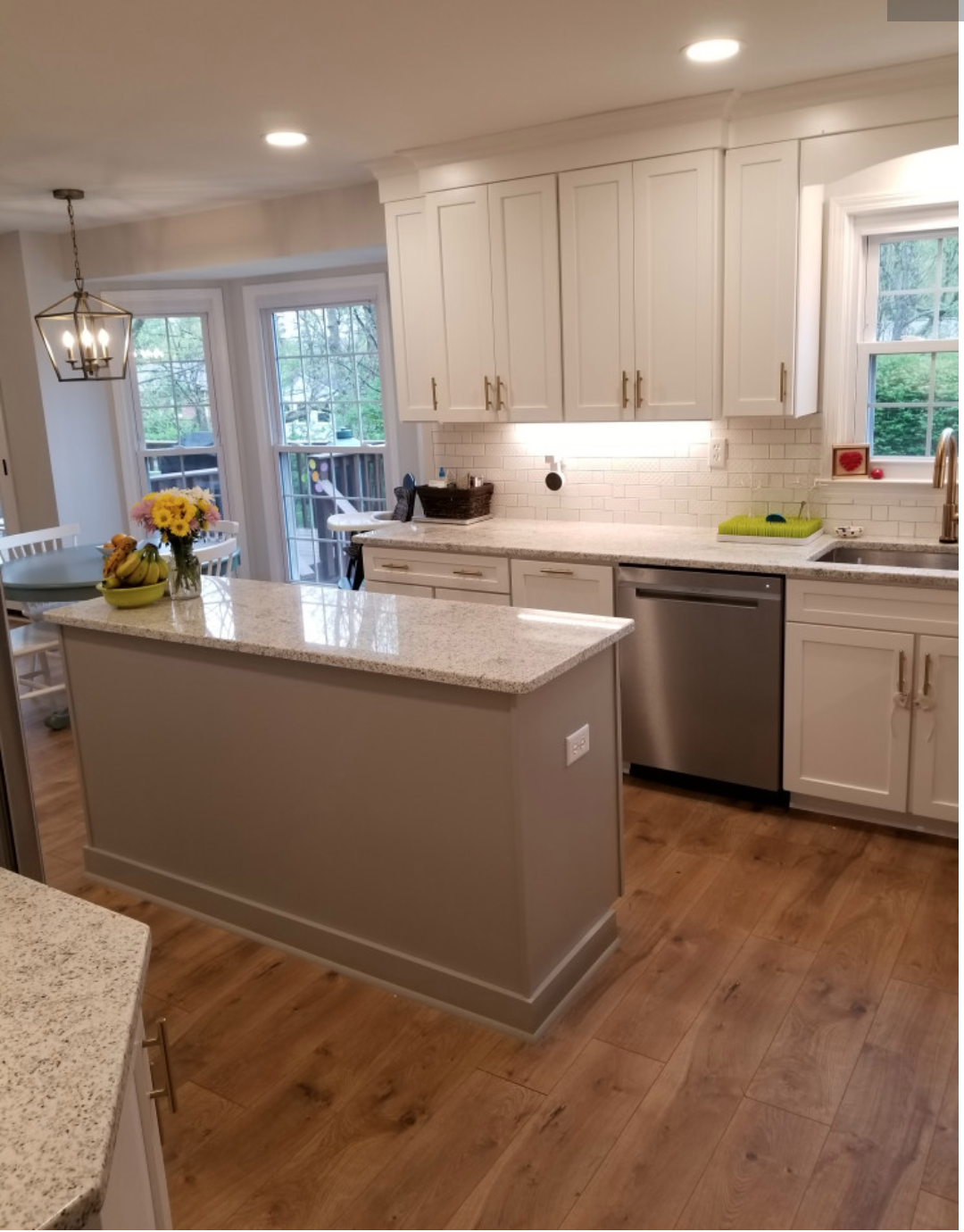When creating functional kitchen designs, efficient layouts are key. By optimizing space, traffic flow, and ergonomic principles, your cooking experience will be enhanced. Consider integrating visual appeal for an aesthetically pleasing space. Strategic appliance placement enhances workflow, while maximizing countertop efficiency is crucial for functionality. Utilize vertical storage solutions, such as tall cabinets, pull-out drawers, and rotating shelves. Organize your kitchen based on task flow and designate specific zones for different activities. If you want to elevate your kitchen even more, explore these tips further to create a space that blends efficiency and style seamlessly.
Key Takeaways
- Utilize vertical storage to maximize space efficiency.
- Group appliances by function for streamlined workflow.
- Designate specific zones for different kitchen tasks.
- Incorporate pull-out shelves and racks for easy access.
- Opt for built-in and under-counter appliances to free up countertop space.
Importance of Kitchen Layout Planning
When designing a functional kitchen, the layout planning is crucial to ensure efficiency and practicality in daily use. Space utilization plays a significant role in creating a kitchen that is both functional and visually appealing. By strategically placing cabinets, shelves, and appliances, we can maximize every inch of space available. This not only enhances the storage capacity but also contributes to a clutter-free environment, promoting a sense of organization.
Consideration of traffic flow is essential in the layout planning process. Designing a kitchen with a smooth traffic flow pattern ensures that moving around the space is effortless and safe. It is important to keep pathways clear from obstacles and position key elements such as the stove, sink, and refrigerator within easy reach of each other. This approach not only enhances efficiency but also minimizes the chances of accidents while working in the kitchen.
Ergonomic design is another crucial aspect to focus on. Creating a kitchen layout that is ergonomic means designing the space with the user’s comfort and efficiency in mind. From the height of countertops to the placement of appliances, every detail should be carefully considered to reduce strain on the body and make daily tasks easier to perform. Additionally, integrating visual appeal into the layout planning process ensures that the kitchen is not only functional but also aesthetically pleasing. By combining practicality with design, we can create a space that is both efficient to work in and visually inviting.
Optimizing Appliance Placement
To optimize the functionality of a kitchen, strategic placement of appliances is key to ensuring efficiency and ease of use in daily cooking tasks. Proper appliance organization can significantly enhance the workflow in the kitchen. When arranging appliances, consider grouping them based on function. For instance, positioning the stove, oven, and countertop near each other can streamline cooking processes. This layout minimizes movement between different areas, saving time and effort. Additionally, ensure that frequently used appliances like the microwave or coffee maker are easily accessible without obstructing other work areas.
Space utilization is crucial when optimizing appliance placement. Incorporating built-in or under-counter appliances can free up valuable countertop space, creating a more organized and visually appealing kitchen. Installing vertical storage solutions such as shelves or cabinets above appliances can maximize storage capacity without sacrificing accessibility. Remember to leave ample space for appliance doors to open fully and for ventilation to prevent overheating.
Maximizing Countertop Efficiency
Efficiently utilizing countertop space can significantly enhance the functionality and aesthetics of a kitchen, ensuring a seamless cooking experience. When aiming to maximize countertop efficiency, space utilization is key. One practical tip is to keep only essential items on the countertop, such as frequently used appliances or utensils, to avoid clutter. This not only creates a cleaner look but also provides ample workspace for food preparation.
Organization solutions play a crucial role in optimizing countertop efficiency. Consider installing shelves or racks on the walls to store items like spices, cutting boards, or kitchen towels, freeing up valuable counter space. Utilizing vertical space with hanging hooks for pots and pans can further declutter countertops and make items easily accessible while cooking.
Another strategy is to designate specific zones on the countertop for different tasks, such as a prep area, cooking area, and serving area. This organizational approach streamlines the cooking process by ensuring that each section serves a distinct purpose, promoting efficiency and reducing unnecessary movement. By implementing these space utilization and organization solutions, you can transform your kitchen into a functional and well-organized culinary workspace.
Efficient Storage Solutions
In our quest to enhance kitchen functionality, let’s delve into smart and innovative storage solutions that optimize space and bring organization to our culinary haven. Space optimization is key in creating an efficient kitchen layout. Utilize vertical space by installing tall cabinets or shelves to store items that are not frequently used. Pull-out drawers and rotating shelves are also great organization tips to maximize storage in lower cabinets, making it easier to access pots, pans, and small appliances. For pantry organization, consider using clear containers to store dry goods and labeling them for easy identification. Additionally, installing hooks or racks on the inside of cabinet doors can create extra storage for cooking utensils or cleaning supplies. Remember to declutter regularly and donate items you no longer need to keep your kitchen organized and functional. By implementing these space optimization and organization tips, you can transform your kitchen into a well-organized and efficient space for all your culinary adventures.
Workflow Streamlining Techniques
Enhancing kitchen productivity involves implementing strategic workflow optimization techniques that streamline culinary processes and maximize efficiency. To save time and effort in the kitchen, consider organizing the space based on how tasks flow. Start by placing your cutting board near the sink for easy access to water and disposal of scraps. Utilize vertical storage solutions like pegboards or hooks to keep frequently used utensils within arm’s reach, reducing the time spent rummaging through drawers. Additionally, designate specific zones for prepping, cooking, and serving to create a clear workflow. By optimizing space utilization strategies such as installing pull-out shelves or lazy Susans in cabinets, you can maximize storage capacity and accessibility. Incorporating a dedicated area for meal planning and recipe storage can further streamline your cooking process. By implementing these time-saving techniques and space utilization strategies, you can create a functional kitchen layout that enhances efficiency and elevates your culinary experience.
Frequently Asked Questions
How Can Lighting Impact the Functionality of a Kitchen Layout?
Lighting plays a crucial role in the functionality of a kitchen layout. Natural lighting can make the space feel more inviting and open, while task lighting ensures that specific areas are well lit for cooking and meal preparation. By strategically placing different types of lighting fixtures, we can create a well-lit environment that enhances both the aesthetic appeal and practicality of the kitchen.
What Are the Benefits of Incorporating Smart Technology in Kitchen Design?
When it comes to kitchen design, incorporating smart technology brings a myriad of benefits. Smart appliances offer convenience and efficiency, making daily tasks simpler. Connectivity options allow for remote control and monitoring, enhancing functionality and peace of mind. From adjusting settings on the go to receiving notifications, smart technology truly elevates the kitchen experience, making it more intuitive and enjoyable for all.
Are There Eco-Friendly Options for Kitchen Materials and Appliances?
When it comes to eco-friendly options for kitchen materials and appliances, we’ve got you covered! From sustainable options like recycled materials to energy-efficient appliances and green technology, there are plenty of ways to make your kitchen more environmentally friendly. By choosing these products, we can reduce our carbon footprint and contribute to a healthier planet while still enjoying a functional and stylish kitchen.
How Can Kitchen Layouts Accommodate Different Cooking Styles and Preferences?
When it comes to accommodating different cooking styles and preferences, we find that open shelving and versatile storage solutions are key. By incorporating these elements, it allows for personalized organization and easy access to essential items. Furthermore, a compact footprint and efficient flow in the kitchen layout ensure that multiple cooking styles can coexist harmoniously. This thoughtful design approach caters to diverse needs and enhances the overall functionality of the space.
What Are the Latest Trends in Kitchen Design That Enhance Efficiency?
We’ve recently come across some inspiring trends in kitchen design that truly enhance efficiency. From space optimization to smart storage solutions, these new ideas are changing the game. Imagine a kitchen where workflow efficiency is king, thanks to ergonomic designs that make cooking a breeze. It’s all about creating a space that not only looks good but also works seamlessly to serve your needs. Get ready to revolutionize your kitchen experience!
Read More On Kitchen Remodeling | High Bridge Development
- efficient layouts for functional kitchen designs
- maximizing space practical tips for functional kitchen designs
- choosing the right color scheme for your kitchen remodel
- incorporating trendy design elements into your kitchen aesthetics
- creative kitchen storage solutions
- maximizing space in your kitchen
- importance of proper lighting in kitchen remodel
- types of lighting fixtures for kitchen remodel
- smart appliance integration for a modern kitchen
- choosing the right appliances for your kitchen remodel




