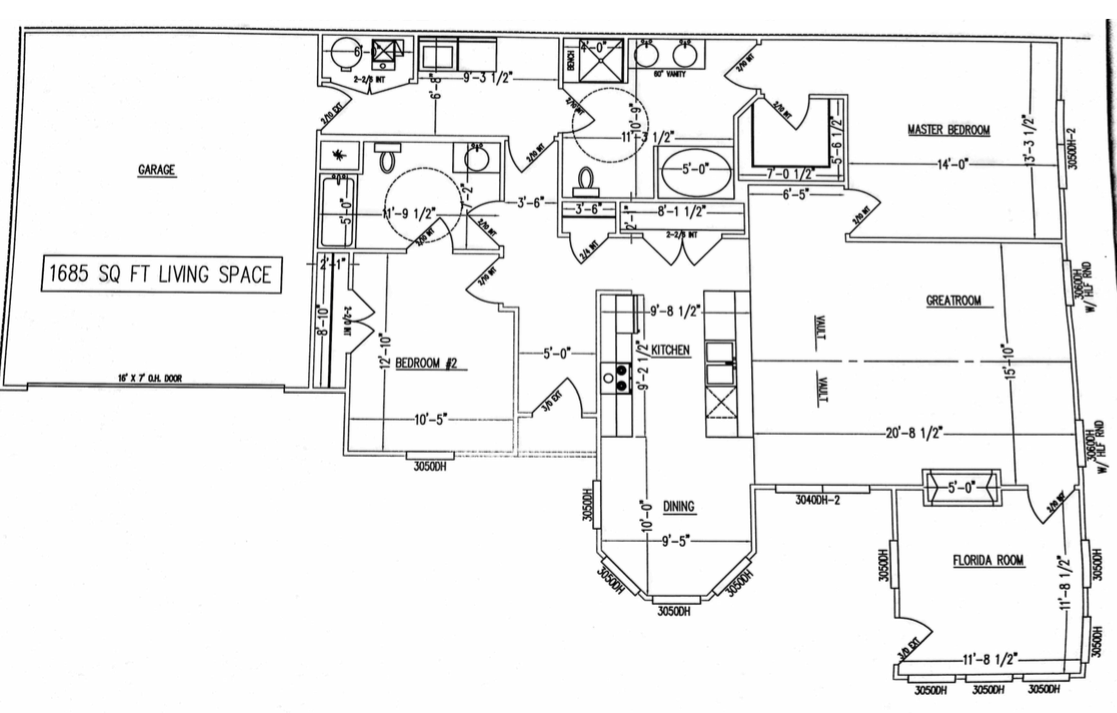Patio Home
Patio Homes are a popular form of living for individuals and families seeking carefree living in a shared development setting. Much thought goes into designing a well laid out patio home for the end user.
Recently, High Bridge Development begin creating a layout for a single story, two bedroom patio home located in the Southend of Louisville, off Dixie Highway. When planning a patio home, it is important to consider all factors, including designs that work for those with disabilities or in a wheelchair. In the below layout you will notice that several of the rooms have circles shown. These circles are illustrated to show that someone in a wheelchair would have enough space to turn around.
A few other notes on the below 2BR Patio Home Design:
- In the master bath, we have elected to use both a spacious shower and tub. The shower will feature a bench seat.
- The kitchen features an eat-in dining area that opens up to the great room.
- The great room is a spacious living area with vaulted ceilings, double-hung windows, and access to both the master bedroom and a Florida Room with ample natural light.
- The Florida Room and Greatroom share a double sided fireplace.
- The Florida Room is a great space for entertaining, relaxing or even a sleeping space for guests.
- The garage is a two car garage with direct entry to the mudroom / washing room.

2 Bedroom Patio Home
As with any new construction, we can fully customize the living area to your needs and likes! Examples of this would include your choice of kitchen cabinets, granite, quartz or marble, tile colors for backsplash and shower and much more!
Contact High Bridge Development today for more information on our projects.
High Bridge Development | Spanning The Future | Louisville, Kentucky
Tags : high bridge development, dual room fireplace, two bedroom patio home, attic storage space, pull down ladder, high bridge development louisville, attic pull down, dixie highway patio home, dixie highway, patio homes


