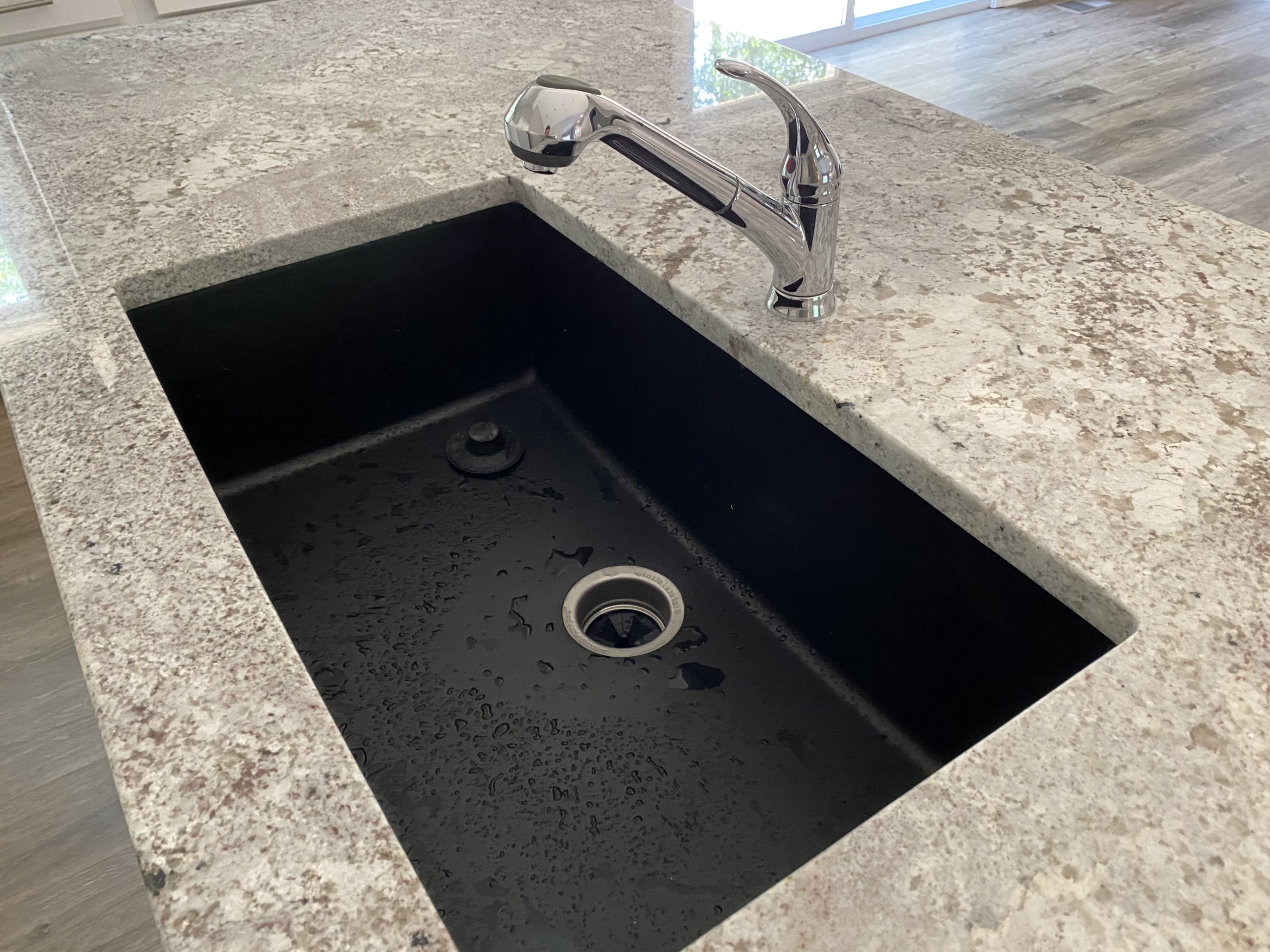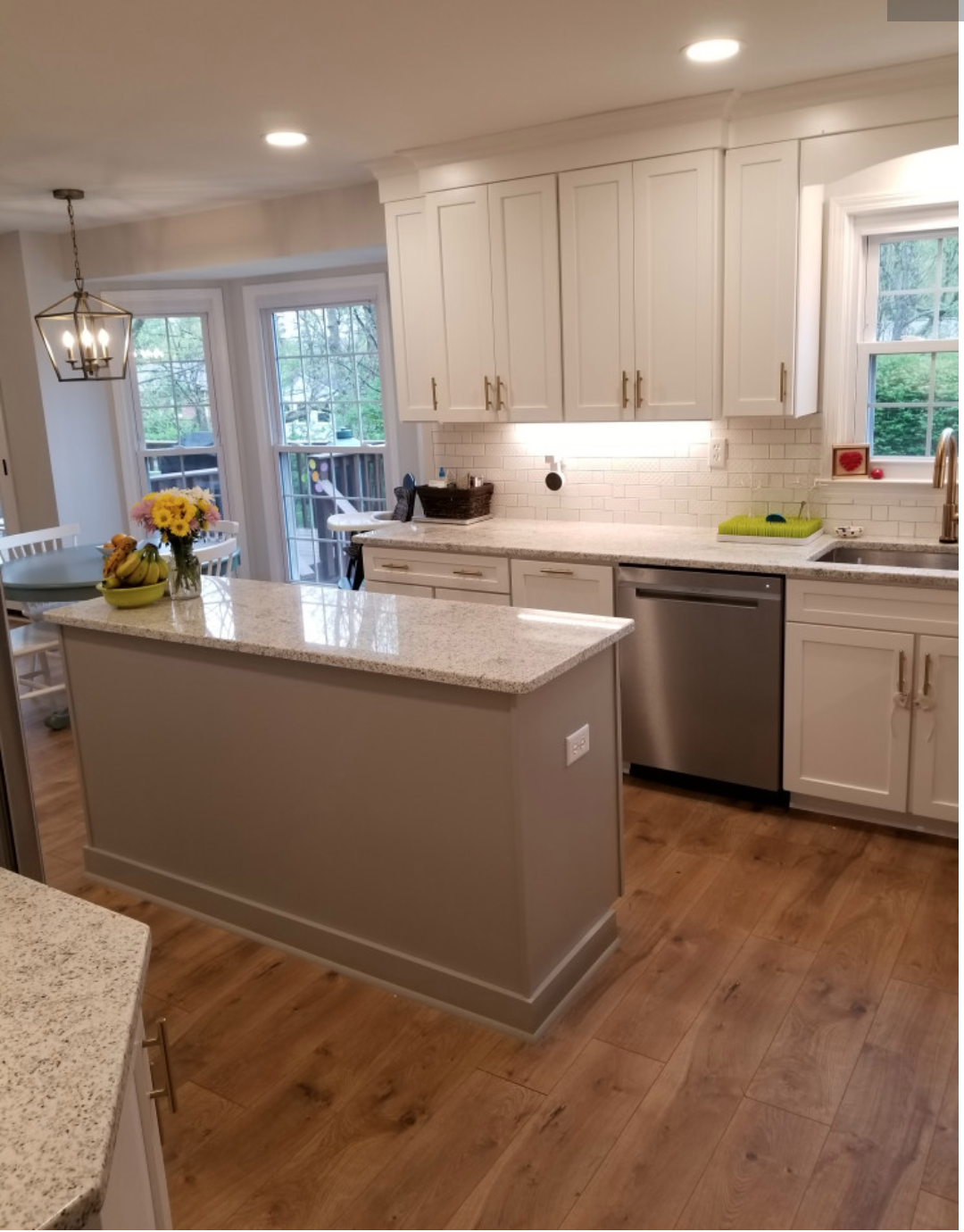In our quest for efficient kitchen designs, we reveal expert strategies to make the most of every inch of space, guaranteeing unmatched functionality in the heart of your home. Implement pull-out shelves and maximize pantry space, ensuring items are organized for quick access. Plan your kitchen layout strategically to enhance workflow and create designated zones for various activities. Incorporate versatile furniture with hidden compartments for dual purposes. Opt for compact, multi-functional appliances with energy efficiency in mind. Use custom cabinetry and drawer dividers for tailored storage solutions. Elevate your kitchen’s functionality and aesthetic appeal with smart organization techniques. Let’s unlock the secrets to ultimate kitchen efficiency!
Key Takeaways
- Implement pull-out shelves for easy access to maximize storage efficiency.
- Strategically plan kitchen layout using the work triangle for optimal workflow.
- Incorporate multi-functional furniture with hidden storage for space-saving solutions.
- Choose compact, energy-efficient appliances to save space and reduce costs.
- Use smart organization techniques like custom cabinetry and drawer dividers for efficiency.
Efficient Storage Solutions
Exploring innovative ways to maximize kitchen space while maintaining functionality is key to creating efficient storage solutions. When it comes to pantry organization, implementing pull-out shelves can be a game-changer. These shelves allow for easy access to items at the back of the pantry, ensuring nothing gets lost or forgotten. By incorporating pull-out shelves into your pantry design, you can optimize every inch of space, making it simpler to keep your ingredients and cooking essentials neatly organized.
Pantry organization is not just about decluttering; it’s also about creating a system that works seamlessly for you. With pull-out shelves, you can categorize items effectively, making it effortless to locate what you need when preparing meals. Imagine having all your spices, canned goods, and snacks neatly arranged and easily accessible with just a simple pull. This level of organization not only saves time but also enhances the overall cooking experience, allowing you to focus on creating delicious dishes without the hassle of searching through cluttered shelves.
Optimal Layout Planning
When designing a functional kitchen, it’s essential to strategically plan the layout to optimize efficiency and workflow. The key to a successful kitchen layout is ensuring layout flexibility and smooth traffic flow. To achieve this, consider the classic kitchen work triangle, which connects the sink, stove, and refrigerator in a triangular layout. This design minimizes unnecessary steps and maximizes efficiency while cooking.
Another essential aspect of optimal layout planning is to create designated zones for different kitchen activities. For example, having a prep zone near the sink for washing and chopping ingredients can streamline meal preparation. Additionally, incorporating an eating area within or near the kitchen can enhance the social aspect of cooking and dining.
To further enhance traffic flow, ensure that cabinet and appliance doors can open freely without obstructing walkways. Utilizing smart storage solutions like pull-out shelves and vertical dividers can also help maximize space and improve accessibility. By carefully considering layout flexibility and traffic flow, you can create a functional kitchen that serves both your practical needs and aesthetic preferences.
Multi-functional Furniture Ideas
Utilizing versatile furniture pieces can significantly enhance the functionality and aesthetics of a kitchen space. When designing a kitchen with limited space, incorporating furniture that serves multiple purposes is essential. Hidden compartments within kitchen furniture, such as cabinets with pull-out shelves or drawers with dividers, can help maximize storage space while keeping the kitchen organized and clutter-free.
Convertible tables are another ingenious furniture idea for a multifunctional kitchen. These tables can serve as both a dining table and a workspace, making them ideal for small kitchens where every inch of space matters. Some convertible tables even come with adjustable heights, allowing them to transform into a coffee table or a bar counter, providing flexibility for different occasions.
In addition to hidden compartments and convertible tables, consider furniture pieces with built-in features like fold-down extensions or magnetic knife strips to further optimize kitchen space. By strategically selecting multi-functional furniture with innovative designs, you can create a kitchen that not only looks stylish but also caters to your practical needs.
Space-Saving Appliance Selection
To maximize the functionality of a kitchen space, strategic selection of space-saving appliances is key. When choosing appliances for a compact kitchen, opt for models with a compact design to save valuable counter and storage space. Look for appliances that offer multiple functions to reduce the need for separate gadgets. Additionally, prioritize energy efficiency to lower utility bills and lessen environmental impact.
Compact design is essential for small kitchens as it allows for more room to prepare and cook meals without feeling cramped. Consider appliances like slim refrigerators, stackable washer-dryer units, and combination microwave-convection ovens to make the most of limited space. These appliances not only fit snugly into smaller areas but also provide the necessary functionalities without compromising on performance.
Furthermore, selecting energy-efficient appliances not only saves on electricity costs but also benefits the environment. Look for appliances with the ENERGY STAR label, indicating they meet strict energy efficiency guidelines set by the Environmental Protection Agency. These appliances consume less energy while still delivering top-notch performance, making them a smart choice for any kitchen, especially those with limited space.
Smart Organization Techniques
Implementing clever storage solutions is essential for maintaining an organized and functional kitchen space. When it comes to smart organization techniques, custom cabinetry plays a crucial role. Custom cabinetry allows for tailored storage solutions that maximize every inch of available space. By designing cabinets that fit your specific needs, you can ensure that every pot, pan, and utensil has its place, eliminating clutter and creating a seamless cooking experience.
Drawer dividers are another game-changer in kitchen organization. These simple yet effective tools help keep drawers tidy and make it easier to find what you need quickly. By using drawer dividers, you can separate different types of items, such as cutlery, cooking tools, and food storage containers, preventing them from becoming jumbled together. This not only saves time but also promotes a more efficient workflow in the kitchen.
Incorporating custom cabinetry and drawer dividers into your kitchen design will not only enhance its functionality but also elevate its aesthetic appeal. By investing in smart organization techniques, you can create a space that is both beautiful and practical, making cooking and meal prep a breeze.
Frequently Asked Questions
Can I Incorporate Technology for Better Kitchen Functionality?
Absolutely! By incorporating smart appliances and high tech gadgets, we can elevate our kitchen functionality to a whole new level. Smart appliances like refrigerators with built-in touchscreens and high tech gadgets such as Bluetooth-enabled cooking thermometers can streamline our cooking process and make it more efficient. These additions not only save time but also bring convenience and ease to our daily cooking routines.
How Can I Personalize My Kitchen Design for Efficiency?
When it comes to personalizing our kitchen design for efficiency, we focus on customized layouts and clever organization. By tailoring the space to our specific needs, we can maximize functionality while adding a touch of personal style. From custom storage solutions to strategic placement of appliances, every detail is carefully considered to make our kitchen a seamless and efficient workspace that suits our unique preferences and lifestyle.
Are There Eco-Friendly Options for Space-Saving Solutions?
Absolutely! When looking for eco-friendly options for space-saving solutions, consider using sustainable materials like bamboo or recycled glass. Vertical gardening is another fantastic way to maximize space while adding a touch of greenery to your kitchen. Not only does it help save space, but it also promotes a healthier environment by reducing waste and encouraging plant growth. Embracing these eco-friendly options can truly transform your kitchen into a sustainable oasis.
What Lighting Options Work Best in a Functional Kitchen?
When designing a functional kitchen, it’s crucial to consider the right lighting options. Task lighting is ideal for illuminating specific work areas, such as countertops or stovetops, providing focused brightness for tasks. On the other hand, ambient lighting creates a warm and inviting atmosphere throughout the entire kitchen space. By combining these two types of lighting, we can achieve a well-lit and functional kitchen that caters to both practicality and aesthetics.
How Can I Make My Kitchen More Accessible for All Ages?
When considering how to make a kitchen more accessible for all ages, it’s crucial to embrace universal design principles. This approach focuses on creating spaces that cater to diverse needs, offering accessibility solutions that benefit everyone. From adjustable countertops to lever-style handles on cabinets, incorporating these features can enhance usability and comfort for individuals of all ages and abilities. By prioritizing universal design, we can ensure our kitchen is welcoming and functional for everyone.
Read More On Kitchen Remodeling | High Bridge Development
- efficient layouts for functional kitchen designs
- maximizing space practical tips for functional kitchen designs
- choosing the right color scheme for your kitchen remodel
- incorporating trendy design elements into your kitchen aesthetics
- creative kitchen storage solutions
- maximizing space in your kitchen
- importance of proper lighting in kitchen remodel
- types of lighting fixtures for kitchen remodel
- smart appliance integration for a modern kitchen
- choosing the right appliances for your kitchen remodel




