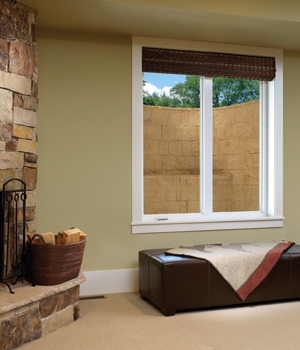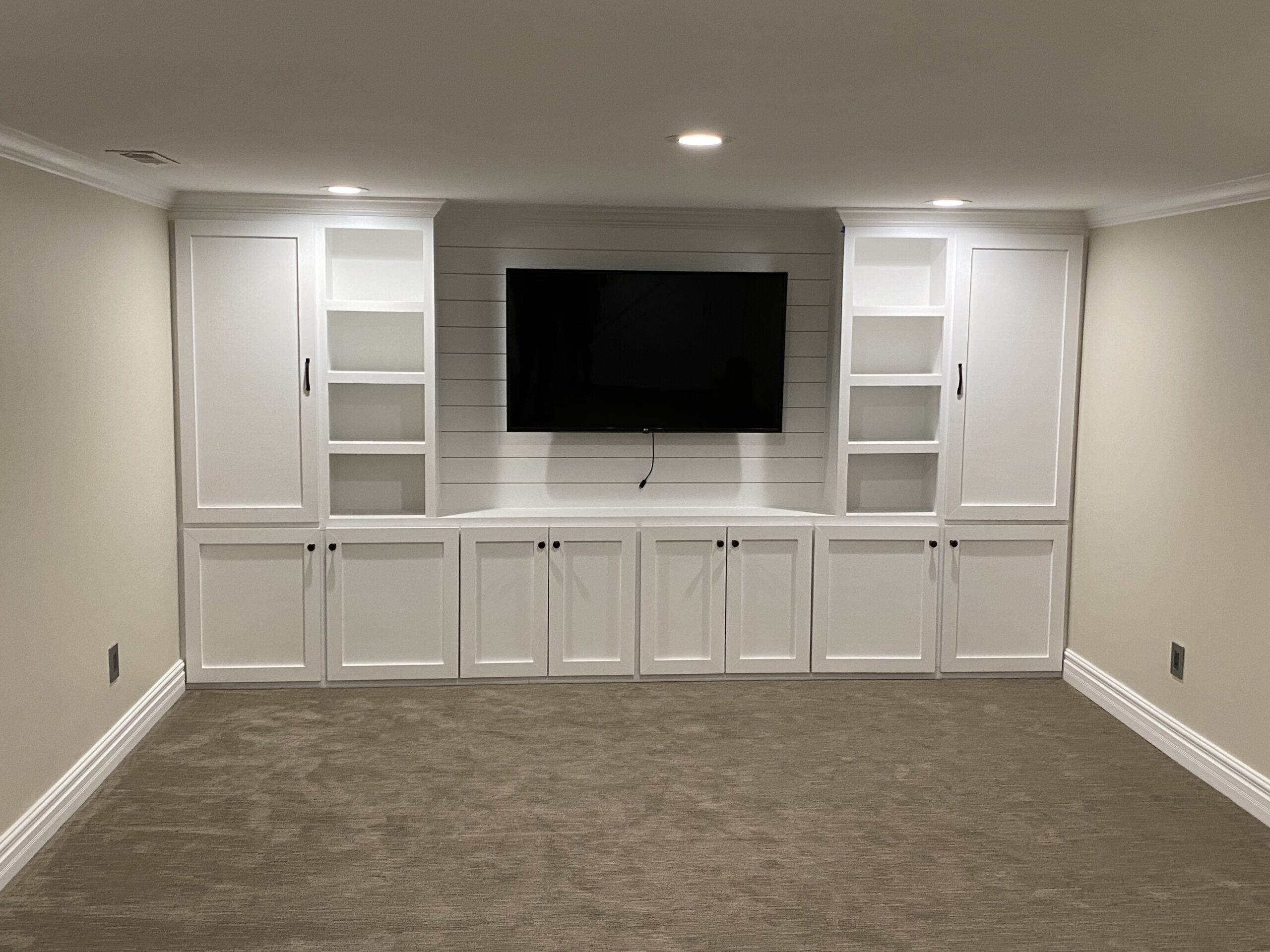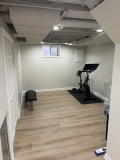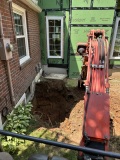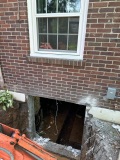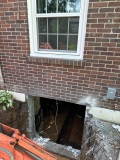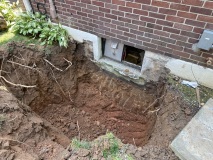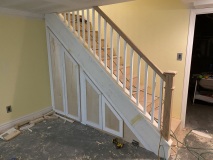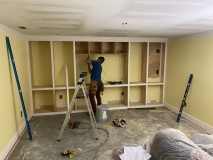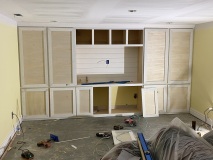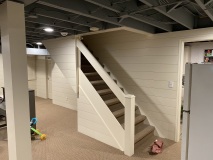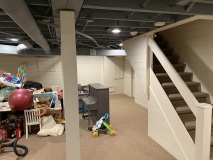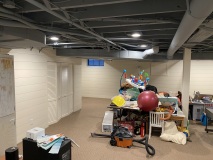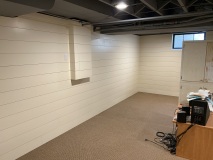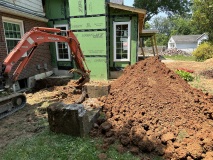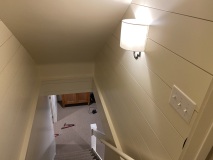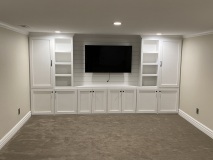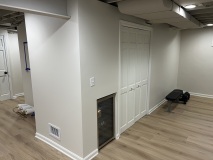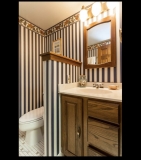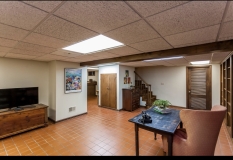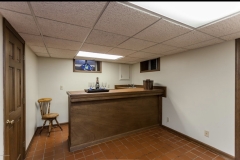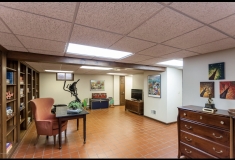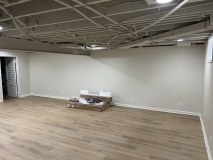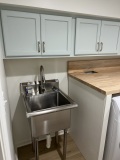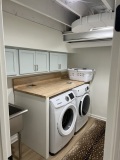When renovating your basement, our top priority is to maximize space for both functionality and style. Start by cleverly planning layouts to create clear traffic flow and well-defined zones. Utilize hidden storage compartments, built-in cabinets, and wall shelving for a clutter-free environment. Incorporate multi-functional furniture like storage ottomans and sofa beds to double up on utility. Don’t forget the importance of lighting and color schemes in creating the right ambiance. Lastly, make use of vertical space with wall shelving and hanging plants. Enhancing your basement couldn’t be easier with these space-maximizing tips at your fingertips.
Key Takeaways
- Prioritize efficient layout planning for maximizing space
- Implement clever storage solutions like hidden compartments
- Use multi-functional furniture to optimize space usage
- Opt for strategic lighting and color schemes to enhance the area
- Utilize vertical space with wall shelving and hanging plants
Efficient Layout Planning
When designing the layout for your basement remodel, we prioritize maximizing every inch of available space to create a functional and aesthetically pleasing environment. Space optimization is key to ensuring that your basement serves its purpose efficiently. To achieve this, we carefully consider traffic flow within the space. By strategically placing furniture and design elements, we create pathways that are clear and unobstructed, allowing for seamless movement throughout the area.
One way we optimize space and enhance traffic flow is by grouping furniture together based on function. For example, in a basement lounge area, we may arrange seating near the entertainment center while keeping pathways to other areas, such as a home office or play zone, open and easily accessible. This not only maximizes space but also ensures that each zone within the basement is well-defined and serves its intended purpose effectively.
Clever Storage Solutions
To optimize space in your basement remodel, we implement clever storage solutions that seamlessly blend functionality with style. Utilizing hidden compartments is a brilliant way to maximize storage without sacrificing aesthetics. Consider incorporating built-in cabinets with secret compartments behind sliding panels or within the walls themselves. These hidden compartments can be used to store seasonal items, extra linens, or any other belongings you want to keep out of sight but easily accessible.
Wall shelving is another fantastic storage solution that not only saves floor space but also adds a decorative element to your basement. By using floating shelves or modular shelving units, you can display books, decorative items, or even create a mini home office area. Wall shelving allows you to keep items off the floor, making the space feel more open and organized.
Multi-Functional Furniture Ideas
Exploring innovative designs, our basement remodel incorporates multi-functional furniture to maximize space efficiency while adding versatility and style. Space-saving designs are crucial when aiming to make the most of a basement area. Consider furniture pieces like a storage ottoman that can double as seating and provide hidden storage for blankets or board games. Functional decor is key to achieving a harmonious balance between style and utility. Opt for a sofa bed that can transform a lounging area into a guest bedroom when needed. Another great idea is a wall-mounted desk that can serve as a workspace during the day and be folded up to create more floor space in the evening. By integrating these multi-functional furniture pieces into your basement remodel, you can create a flexible and inviting space that meets various needs without compromising on style or comfort.
Lighting and Color Schemes
As we delve into the design of our basement remodel, the strategic use of lighting and color schemes plays a crucial role in creating the desired ambiance and visual appeal. When considering lighting, ambient lighting can help to illuminate the space evenly, reducing harsh shadows and creating a warm atmosphere. Incorporating natural light through windows or light wells can also brighten the area and make it feel more inviting.
Choosing the right color scheme is equally important. Bold colors can add personality and depth to the basement, making it feel vibrant and lively. On the other hand, neutral tones can create a sense of calmness and openness, especially in smaller spaces. Combining bold accent colors with neutral main tones can strike a balance that enhances the overall aesthetic.
Utilizing Vertical Space
In our basement remodel journey, let’s now shift our focus to maximizing space by utilizing the vertical dimensions of the room effectively. One practical way to make the most of vertical space is by installing wall shelving. Wall shelving not only adds storage capacity but also keeps the floor area clear, creating a more spacious feel. Choose shelves that complement your basement’s style and adjust them to different heights to accommodate various items.
Another creative way to utilize vertical space is by incorporating hanging plants. Not only do they add a touch of nature to your basement, but they also free up floor space that can be used for other purposes. Hanging plants can thrive in the indirect light typically found in basements, making them a perfect addition to brighten up the room.
Frequently Asked Questions
How Can I Incorporate a Home Office in My Basement Remodel?
When looking to create a home office in your basement remodel, we suggest considering storage solutions like wall-mounted shelves and cabinets to keep the space tidy. Organization tips such as using bins and baskets can help maximize your storage options. For design inspiration, look into sleek desks and ergonomic chairs to create a productive workspace. Layout ideas may include dividing the area into zones for work and relaxation.
What Are Some Creative Ways to Hide Bulky Utilities Like Water Heaters?
When it comes to hiding bulky utilities like water heaters, we’ve found some creative camouflaging solutions that also save space. One idea is to build a false wall with a hidden door that blends seamlessly into the rest of the basement design. Another option is to use clever shelving units or cabinets to cover up the water heater while providing additional storage space. These tricks can help maintain a cohesive and organized look in your basement.
Are There Furniture Options That Can Easily Transform for Different Uses?
Absolutely! Space saving furniture is a game-changer when it comes to maximizing functionality in any room. From sofa beds to folding tables, these multi-functional furnishings can easily adapt to different needs. This versatility is key in creating a dynamic space that can transform from a cozy living area to a functional workspace in no time. Investing in these furniture options can truly revolutionize how you utilize your basement space.
What Are the Best Lighting Options for a Basement With No Natural Light?
When it comes to lighting a basement with no natural light, we recommend a combination of task lighting and ambient lighting. Task lighting focuses on specific areas, such as workspaces or reading nooks, providing concentrated light where needed. Ambient lighting, on the other hand, creates an overall illumination for the space. By blending these two types of lighting, you can ensure a well-lit and inviting basement that maximizes both functionality and comfort.
How Can I Make Use of Awkward Nooks and Crannies for Storage Purposes?
When it comes to making use of awkward nooks and crannies for storage purposes, we believe that creative solutions and innovative designs are key. By thinking outside the box, we can transform these areas into functional storage spaces. From custom-built shelves to hidden cabinets, there are endless possibilities to maximize every inch of your home. Let’s explore how we can turn these challenging spaces into valuable storage solutions.
Other Basement Remodel Topics
Types of Lighting Fixtures for Basement Renovation
Types of Waterproofing Methods for Basements
Creative Ideas for Basement Space Utilization
Navigating the Permitting Process for Basement Renovation
Cost Saving Strategies for Basement Renovation
Importance of Proper Lighting in Basement Remodel
Importance of Waterproofing in Basement Remodeling
Maximizing Space in Your Basement Remodel
Understanding Building Permits for Your Basement Remodel



